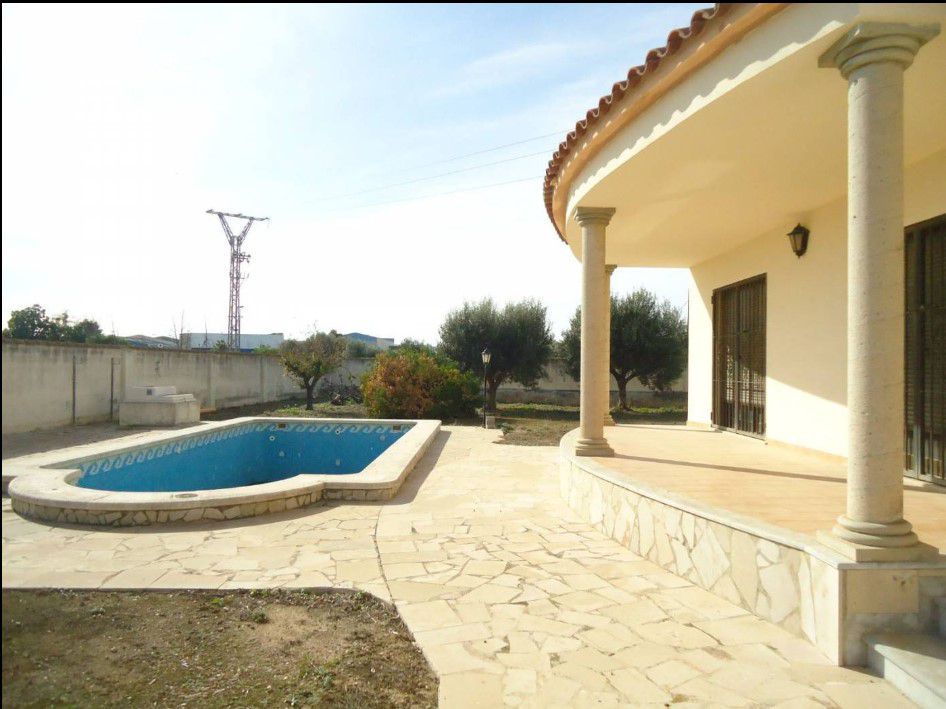Casa o xalet a Benet Xiii, Les Salines,, Centro Comercial - Capsades - Hospital
chalet independiente de 330m de vivienda y 1.300m de terreno urbano, piscina, zona de barbacoa, garaje, 6 habitaciones, 3 baños, salon-comedor, gran cocina independiente con comedor y despensa, terrazas, zona muy tranquila y a escasos metros del pueblo y playa. Características Ubicación: A 5 minutos de la playa. Servicios cercanos: Hospital, centro comercial, tiendas y restaurantes. Superficie del terreno: 1390 metros cuadrados Habitaciones: Dormitorios: 6 Baños: 3 Reflejos: Piscina: Perfecta para la relajación y el entretenimiento. Espaciosa sala de estar: Amplio espacio para la familia y los invitados con seis habitaciones. Conveniencia: Cercanía a servicios esenciales e instalaciones recreativas. Ideal para: Familias que buscan una casa espaciosa cerca de la playa. Aquellos que aprecian la comodidad con servicios cercanos. Personas que buscan una propiedad con potencial para albergar y entretener.
- 6 habs·
- 2 baños·
- 330 m²·
- Pàrquing


