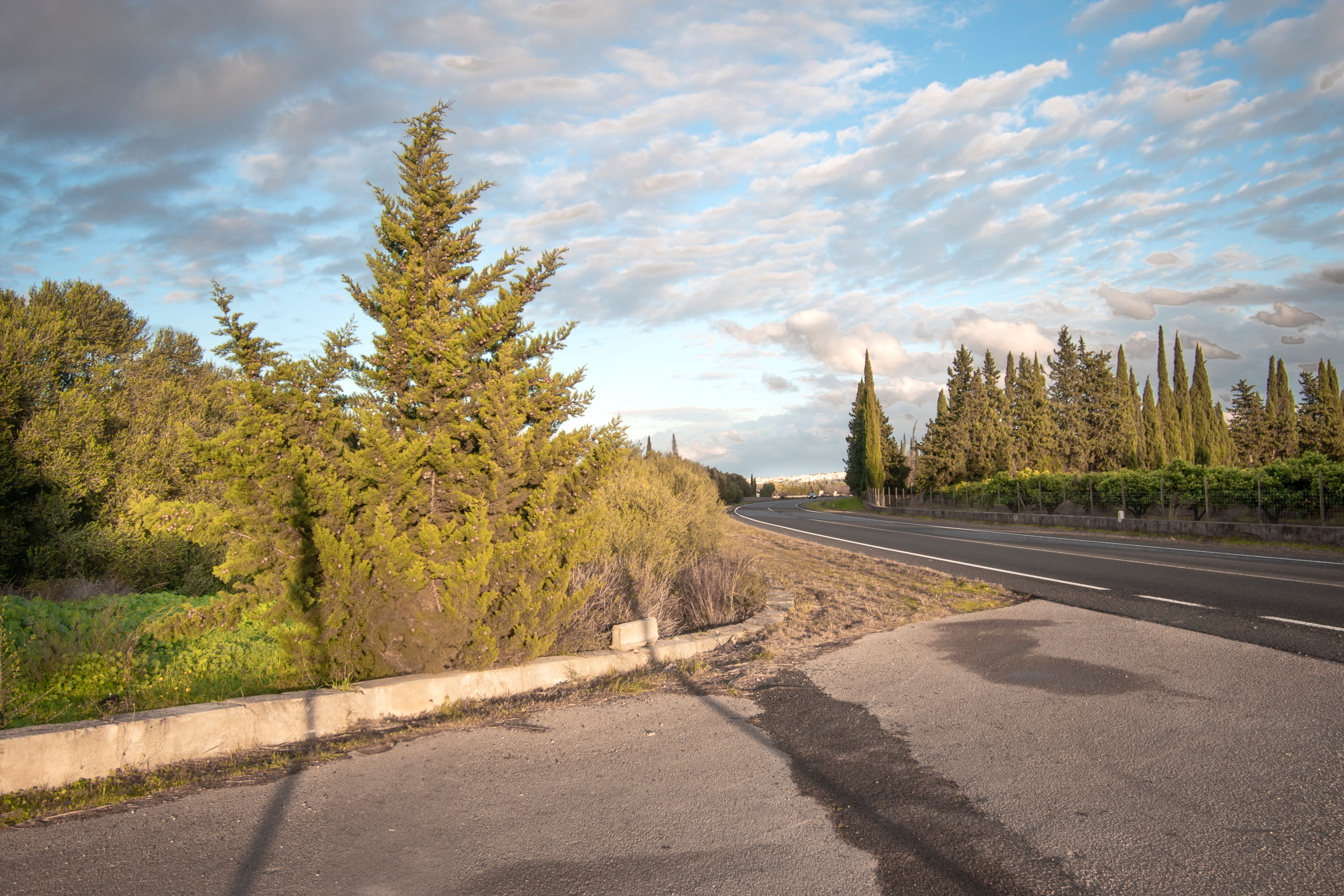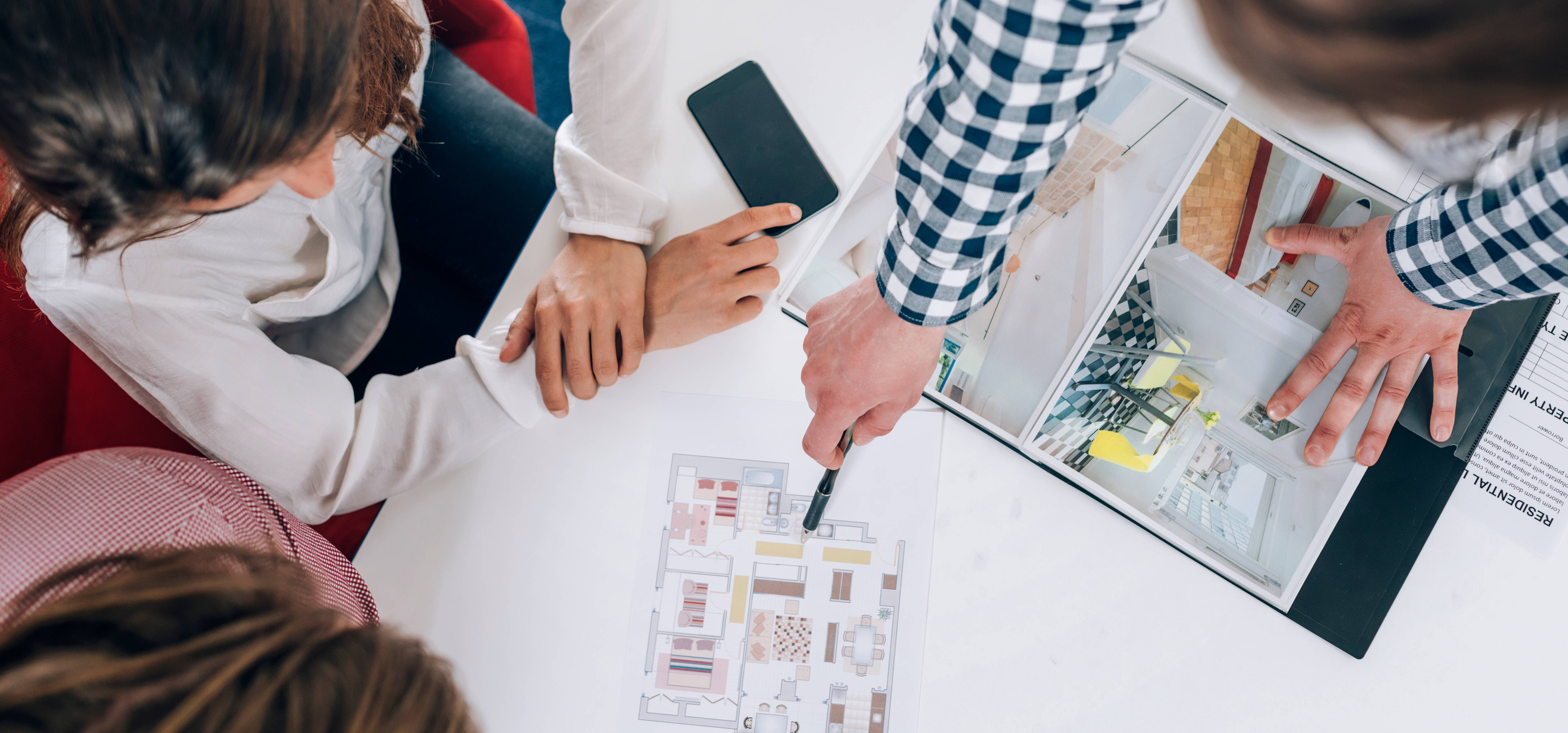Residencial a Ma-3500, 20
Ubicado en medio de plantaciones de almendros y viñedos, esta magnífica parcela edificable se localiza al pie de un camino consolidado y a 500 m de la Carretera que une Inca con Muro en el término Municipal de Llubí. Sus 14.787 m2 se distribuyen en un terreno plano, desmalezado y arado, de aprox. 85 m de ancho por aprox. 175 m de fondo. La parcela cuenta con acceso contiguo a red eléctrica ubicada a unos 20 m. del límite del terreno y pozo de agua propio registrado al que hay que instalarle el motor y que se ubica dentro de una caseta semiderruida de aprox. 45 m2 de superficie. Según Informe de Situación Urbanística emitido por el Ajuntamiento de Llubí con fecha 17/07/25 está permitida la construcción de una vivienda de aprox. 147 m2, más sótano, terrazas y piscina y sin los sobrecostes que significa construir en terrenos con pendiente y suelo de roca y de difícil acceso, ya que se trata de un terreno plano, de tierra a pie de carretera. Su óptima ubicación hace que se encuentre a una distancia equidistante de aproximadamente de 10 min. a las localidades de Inca, Muro y Sa Pobla, posibilitando un rápido y fácil acceso a la amplia gama de servicios que todas ofrecen en materia comercial, gastronómica, salud, educación, deportiva, etc. También contar con el atractivo de estar a 15 km. de Playa de Muro le brinda otro interesante atractivo para quienes deseen disfrutar de la tranquilidad de vivir rodeado de naturaleza y combinar actividades tanto personales como profesionales. FANTASTIC BUILDING PLOT IN LLUBI ON THE INCA-MURO ROAD Set amongst almond groves and vineyards, this magnificent building plot is located at the foot of a well-maintained road and 500 m from the road linking Inca with Muro in the municipality of Llubí. Its 14,787 m2 are distributed over flat, weed-free and ploughed land, approximately 85 m wide by approximately 175 m deep. The plot has access to the electricity grid located about 20 m from the boundary of the land and its own registered water well, which needs to have a motor installed and is located inside a semi-derelict shed with an area of approximately 45 m². According to the Urban Planning Report issued by the Llubí Town Council on 17/07/25, the construction of a house of approx. 147 m2 is permitted, plus a basement, terraces and a swimming pool, and without the additional costs involved in building on sloping, rocky and difficult-to-access land, as this is flat land at the foot of the road. Its optimal location means that it is equidistant from the towns of Inca, Muro and Sa Pobla, approximately 10 minutes away, providing quick and easy access to the wide range of services that they all offer in terms of shopping, gastronomy, health, education, sports, etc. The fact that it is only 15 km from Playa de Muro is another attractive feature for those who wish to enjoy the tranquillity of living surrounded by nature and combine personal and professional activities. FANTASTISCHES BAUGRUNDSTÜCK IN LLUBI AN DER STRASSE INCA-MURO Dieses herrliche Baugrundstück liegt inmitten von Mandelbaumplantagen und Weinbergen am Rande einer befestigten Straße und 500 m von der Straße entfernt, die Inca mit Muro in der Gemeinde Llubí verbindet. Die 14.787 m² große Fläche ist flach, von Unkraut befreit und gepflügt und misst ca. 85 m in der Breite und ca. 175 m in der Tiefe. Das Grundstück verfügt über einen angrenzenden Zugang zum Stromnetz, das sich etwa 20 m von der Grundstücksgrenze entfernt befindet, sowie über einen eigenen registrierten Brunnen, für den ein Motor installiert werden muss und der sich in einem halbverfallenen Häuschen mit einer Fläche von ca. 45 m² befindet. Laut dem vom Rathaus von Llubí am 17.07.25 ausgestellten Bericht über die städtebauliche Situation ist der Bau eines Hauses von ca. 147 m² plus Keller, Terrassen und Swimmingpool erlaubt, ohne die Mehrkosten, die beim Bau auf abschüssigem, felsigem und schwer zugänglichem Gelände anfallen, da es sich um ein flaches Grundstück handelt, das direkt an der Straße liegt. Dank seiner optimalen Lage ist es etwa 10 Minuten von den Orten Inca, Muro und Sa Pobla entfernt und ermöglicht einen schnellen und einfachen Zugang zu den vielfältigen Dienstleistungen, die alle diese Orte in den Bereichen Handel, Gastronomie, Gesundheit, Bildung, Sport usw. bieten. Die Attraktivität, nur 15 km von Playa de Muro entfernt zu sein, ist ein weiterer interessanter Anreiz für diejenigen, die die Ruhe des Lebens inmitten der Natur genießen und private und berufliche Aktivitäten miteinander verbinden möchten.
- 14787 m²




