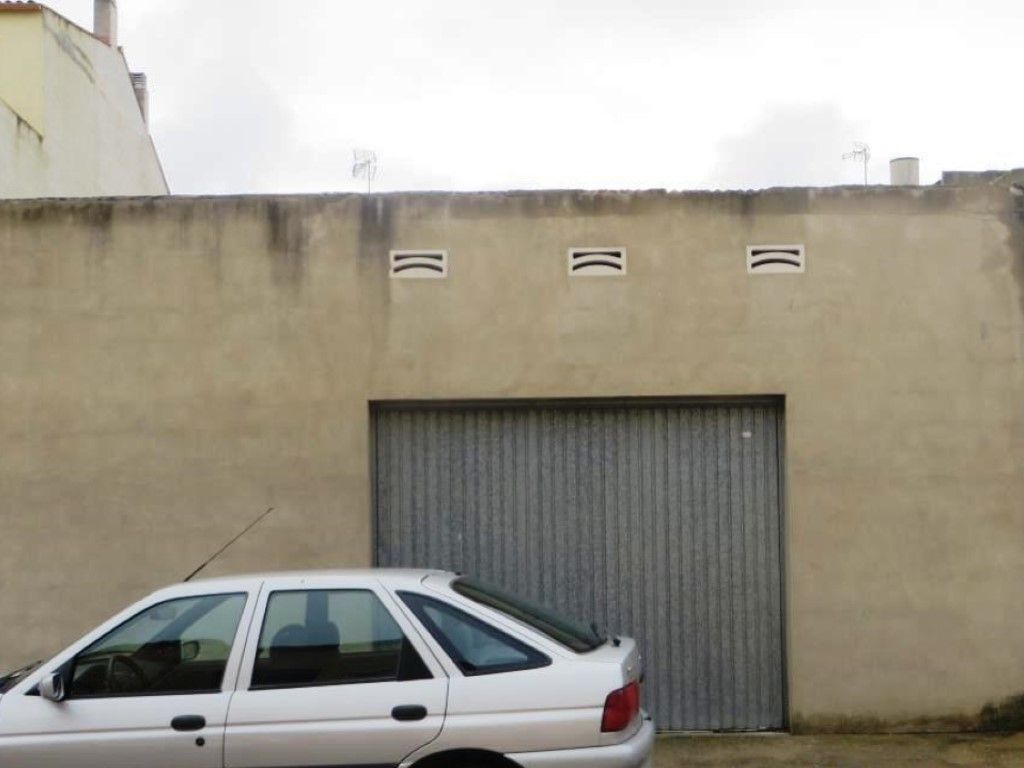Geschaftsraum an Avinguda de Valencia, 23, Benimuslem
EL PRECIO DE CADA LOCAL ES DE 40.000 € cada uno, 80.000 € el conjunto de ambos locales Magnífico local comercial en la avenida principal de Benimuslem, el cual dispone de unos 109 m² en buen estado y habilitado como oficina. En la parte trasera del local (calle Alzira) hay un almacén de unos 124 m² aprox., que unidos con los de la parte delantera suman 233 m², lo cual es ideal para construir una vivienda en planta alta y un gran local en la planta baja, ambos pasante a dos calles. No deje pasar esta oportunidad para construir la vivienda de sus sueños en una población como Benimuslem, la cual está muy cercana a Alzira y Alberic. Esta información es con carácter orientativo, no tiene ningún valor vinculante ni contractual y puede contener algún error. #ref:4617
- 233 m²



