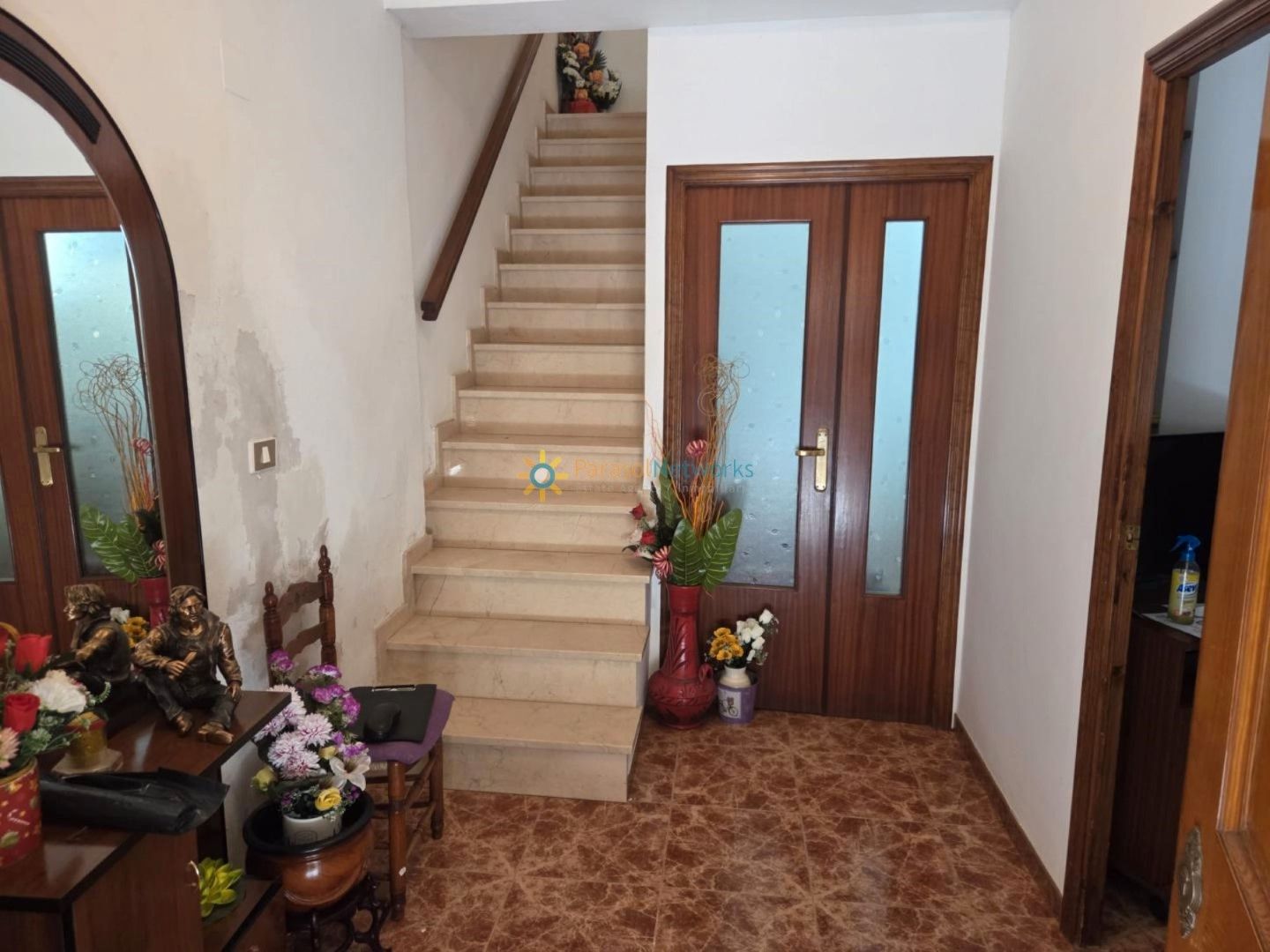Country house in Cotes
Casa de pueblo en Cotes, bien ubicada y con gran potencial. La propiedad cuenta con una parcela de 143m2 y una superficie construida de 223m2 distribuidos en tres plantas. En la planta baja, encontramos un recibidor que da paso a un salón comedor con chimenea de hierro. Dispone además de una cocina completamente renovada, un baño con ducha, un patio interior, lavadero y un trastero. La primera planta dispone de un pasillo que distribuye el acceso a tres habitaciones y otro trastero. La segunda planta cuenta con una terraza cubierta con chapa de hierro, perfecta como espacio de almacenamiento o adaptarla según las necesidades del nuevo propietario. INGLES Townhouse in Cotes, well located and with great potential. The property has a 143 m2 plot and a constructed area of 223 m2 spread over three floors. On the ground floor, there is an entrance hall that leads to a living-dining room with an iron fireplace. It also has a fully renovated kitchen, a bathroom with a shower, an interior patio, a laundry room, and a storage room. The first floor has a hallway that leads to three bedrooms and another storage room. The second floor features a terrace covered with iron sheeting, perfect for storage or to adapt to the needs of the new owner. FRANCES CMaison de ville à Côtes, idéalement située et offrant un fort potentiel. La propriété dispose d'un terrain de 143 m² et d'une surface construite de 223 m², sur trois étages. Au rez-de-chaussée, un hall d'entrée dessert un salon-salle à manger avec cheminée en fonte. Elle comprend également une cuisine entièrement rénovée, une salle de bain avec douche, un patio intérieur, une buanderie et un débarras. Le premier étage comprend un couloir desservant trois chambres et un débarras. Le deuxième étage dispose d'une terrasse couverte en tôle, idéale pour le rangement ou pour s'adapter aux besoins du nouveau propriétaire. ALEMAN Dorfhaus in Cotes, gut gelegen und mit großem Potenzial.Die Immobilie verfügt über ein Grundstück von 143 m² und eine bebaute Fläche von 223 m², verteilt auf drei Etagen. Im Erdgeschoss befinden sich ein Eingangsbereich, der in ein Wohn-Esszimmer mit Eisenkamin führt. Außerdem gibt es eine komplett renovierte Küche, ein Badezimmer mit Dusche, einen Innenhof, eine Waschküche und einen Abstellraum. Im ersten Stock befindet sich ein Flur, der zu drei Schlafzimmern und einem weiteren Abstellraum führt. Das zweite Stockwerk verfügt über eine Terrasse, die mit Eisenblech überdacht ist – ideal als Stauraum oder zur individuellen Gestaltung je nach Bedarf des neuen Eigentümers.
- 3 rooms ·
- 1 bath ·
- 223 m² ·
- Terrace


